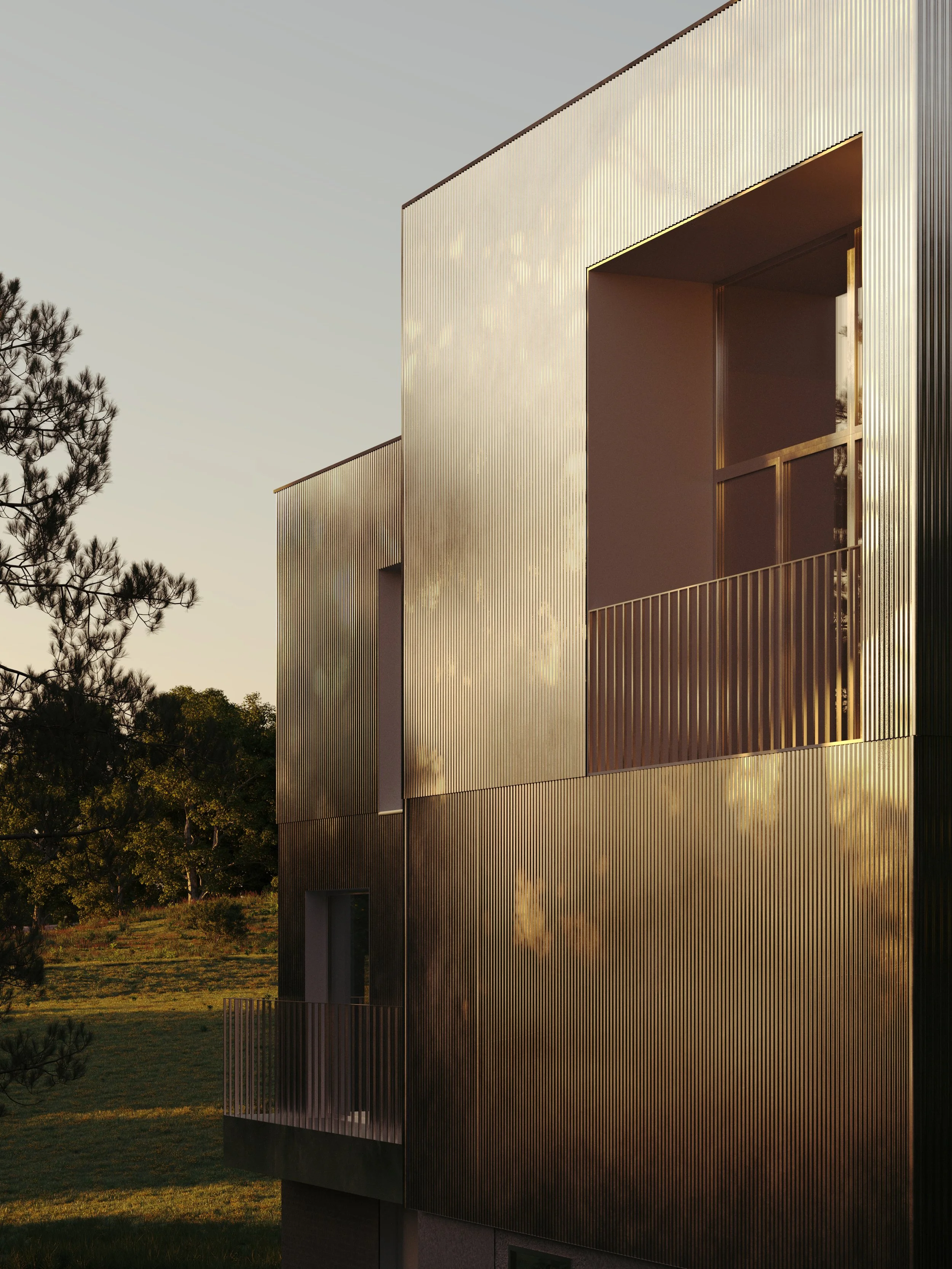
Block House Penarth | WWII concrete watch tower
Designing a modern coastal retreat in Penarth
A challenging proposal for the retention, retrofitting, and extension of a previously converted WWII watchtower. The proposal extends an existing dwelling, whilst also reconfiguring the existing layout to create a sustainable, thermally efficient, environmentally friendly home, utilising environmentally sustainable construction.
Client
Private Client
Collaboration
Co&Co Architects with Benjamin Hale Architects
Year
On Site 2025
Project
Residential





Retrofit first
Design on a tight budget
We believe that sustainability shouldn’t be just a ‘bolt-on’ but a fundamental part of the construction strategy. Despite a positive pre-app to demolish the tower, we advised the client to retain the tower, avoiding the huge carbon emissions associated with demolition and replacement of the structure, and retaining an important local historical structure.
The concrete tower is constructed of 500 mm-thick concrete with concrete floors and limited openings. The challenge was to find ways to retain and retrofit the tower, whilst still providing a striking, fit-for-purpose, energy-efficient home that the site deserves.
A further challenge was to dramatically increase the floor area of the house on a very tight budget. The most cost-effective way to do this was to propose a new timber-framed extension that wraps around the existing tower. The new extension allows larger windows to be included in positions offering the best views, whilst minimising construction cost.


The tower sits within a secluded woodland setting, designed to heighten the architectural experience from the very first step.
Visitors approach along a tree-lined path through the forest, where the building reveals itself gradually. The route leads to the rear of the tower, carefully concealing any glimpse of the sea beyond.
Entry is through a low, overhanging threshold at the base of the structure, creating a moment of compression before release.
As you ascend the staircase, the architecture frames a dramatic reveal, unfolding panoramic views across the Bristol Channel and beyond.
The Blockhouse in Penarth is a testament to how thoughtful architecture can shape everyday living. Designed as a one-off home, the project balances contemporary design with a sensitivity to its coastal setting. Light-filled interiors, sustainable materials, and bespoke detailing combine to create a house that feels both personal and timeless.
Low-quality additions will be removed, and the concrete tower stripped back and retained.
New external insulation and render wrap the tower to provide a new thermally efficient home.
Side and roof extensions provide larger living areas with windows positioned to take advantage of the sea views.
Watchtower Architecture
The project forced us to consider what an appropriate architecture for a watchtower is. The new additions are expressed in a utilitarian cladding, avoiding traditional or domestic details. The choice of materials reflects the utilitarian military buildings that were on the site, and the reflective metal cladding will give a distorted reflection of the surrounding trees and sky, helping to ground the building in its context. The original concrete structure will be concealed externally, but by using a simple material palette that delineates old and new, the tower’s story remains.






